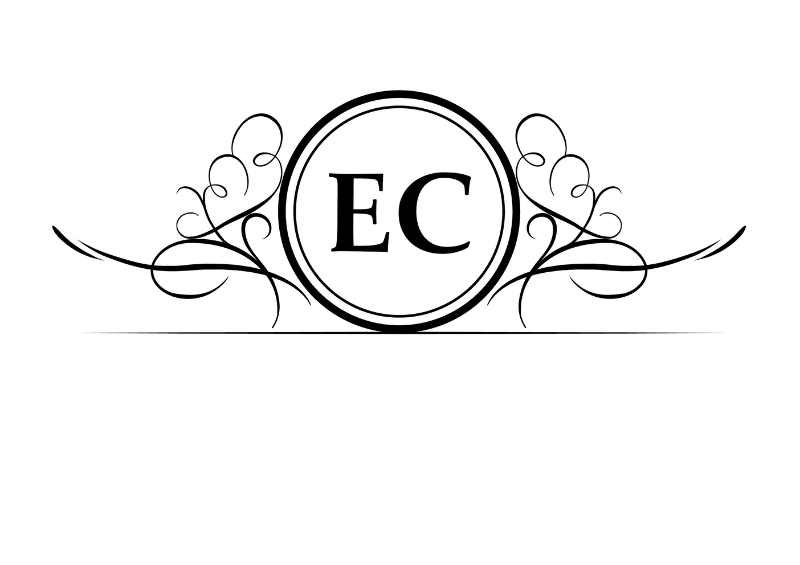RENOVATING THE ‘U’ SHAPED KITCHEN
Ideal for small spaces, the U-shaped kitchen is one of the most common.
As its name suggests, this configuration features a horseshoe-shaped work area, with cabinets and counters running around three sides with an open end for access with just enough width to utilise efficiency within the work triangle (stove, refrigerator, and sink).
The U-shape has less traffic flow which helps keep people out of your hair when you’re cooking.
It is popular because it forms a separate cooking area from the dining area and there is ample storage and benchtops. Generous bench space and storage capacity puts everything you need within easy reach, and provides all kitchenware with its own storage place. This means the kitchen can be effortlessly tidied after use, and it’s easy to maintain a clean and uncluttered look.
One side of the ‘U’ can be used as an island benchtop/breakfast bar type arrangement.
There are few disadvantages of the U-Shaped kitchen – one being difficult corner cupboard access but even this can be eliminated with a specialist storage solution, such as a carousel or similar corner unit.
The U-shaped kitchen is typically more expensive than other layouts, such as galley or L-shaped designs, because more cabinetry and benchtop material is required for the additional run of units.
There is a lot of flexibility with design of a U-shaped kitchen. There are many variations you can achieve with this layout, from small to large spaces, or U-shapes with an island or peninsula.
This means you can most likely design a U-shaped kitchen that’s right for you and right for the space you have available. The team at Everything Cabinets are here to help you with your design. Contact Us Now – https://www.everythingcabinets.com.au/contact/
